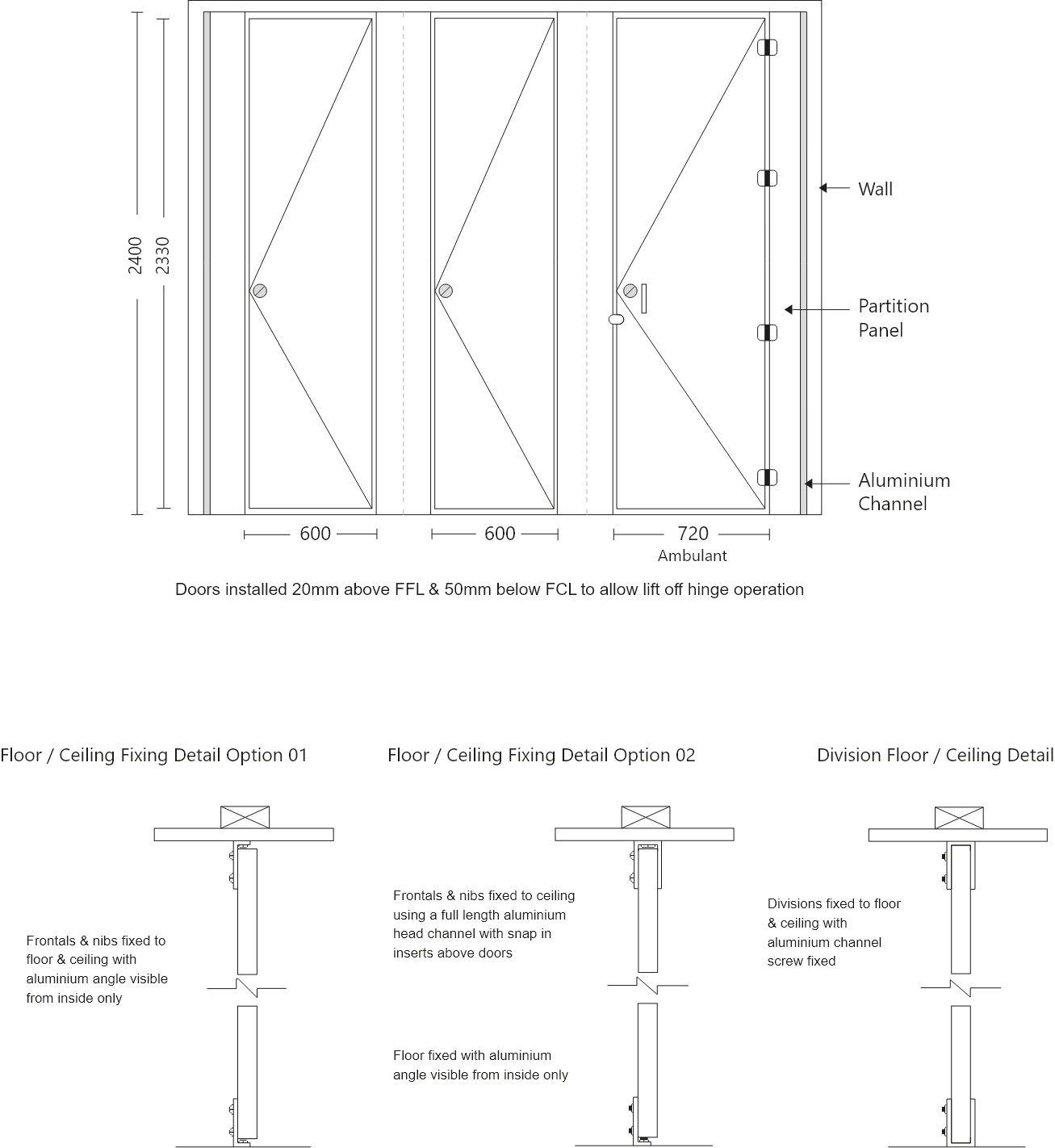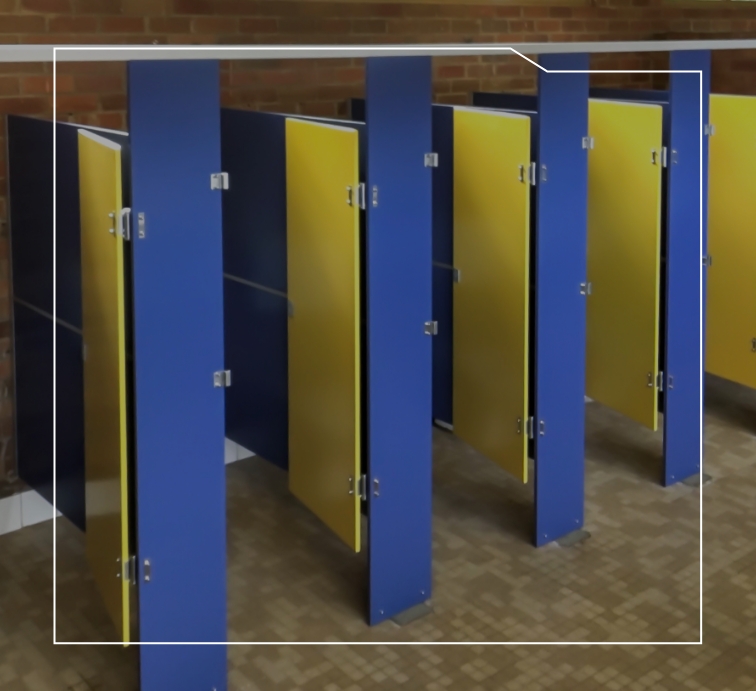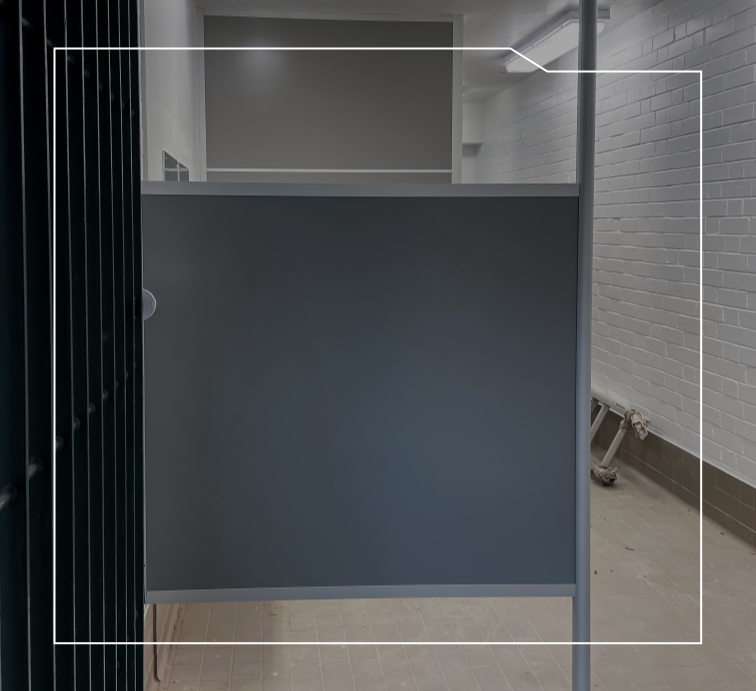Full Height (FH)
This full height system is perfect for complete privacy and is unisex compliant. It features floor to ceiling panels and doors with 20mm bottom clearance & 50mm top clearance to allow lift off hinge operation. Our privacy rebate is also available to eliminate door gaps & offer total concealment. This system is robust and suited to heavy use applications. Suited in schools, shopping centres, defense facilities, end of trip (EOT) facilities and unisex / gender neutral bathrooms. Only available in our waterproof materials.

Partition Specifications
-
Height
To match ceiling height
-
Depth
1600mm nominal
-
Division Panels
Floor to Ceiling
-
Frontal Panels
Floor to ceiling. Minimum width 160mm
-
Doors
2630mm high x 600mm wide
20mm floor / 50mm above door clearance
Full height less clearances x 595mm wide to suit a 600mm opening -
Ambulant Doors
1700mm high x 720-750mm wide
-
Door Clearance
20mm off floor, 50mm off ceiling to allow lift off hinge function
-
Headrail
Clear anodised aluminium square or round headrail. Powder coating options available
-
Wall Channels
Clear anodised aluminium U channel. Powder coating options available
-
Privacy Edge Profile
Optional Rebated edge for total privacy
Floor Fixing Options
-
Angle Fixed
Discrete angle fixings only visible from inside cubicle
-
Channel Fixed
Floor U channel fixings with end caps
-
Pin Fixed
Pinned directly into the floor with no visible fixing points
Ceiling Fixing Options
-
Angle Fixed
Discrete angle fixings only visible from inside cubicle. Secure ceiling supports are required above the ceiling line.
-
Continuous Headtrack
Full length ceiling headtrack. More sturdy option where no extra ceiling supports are required.

